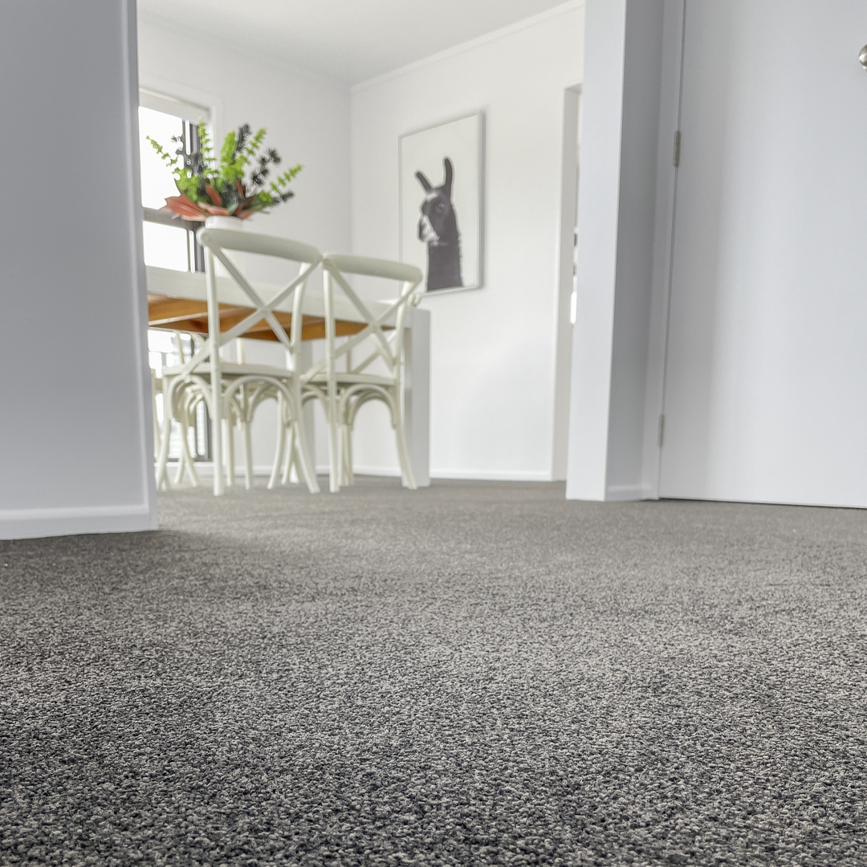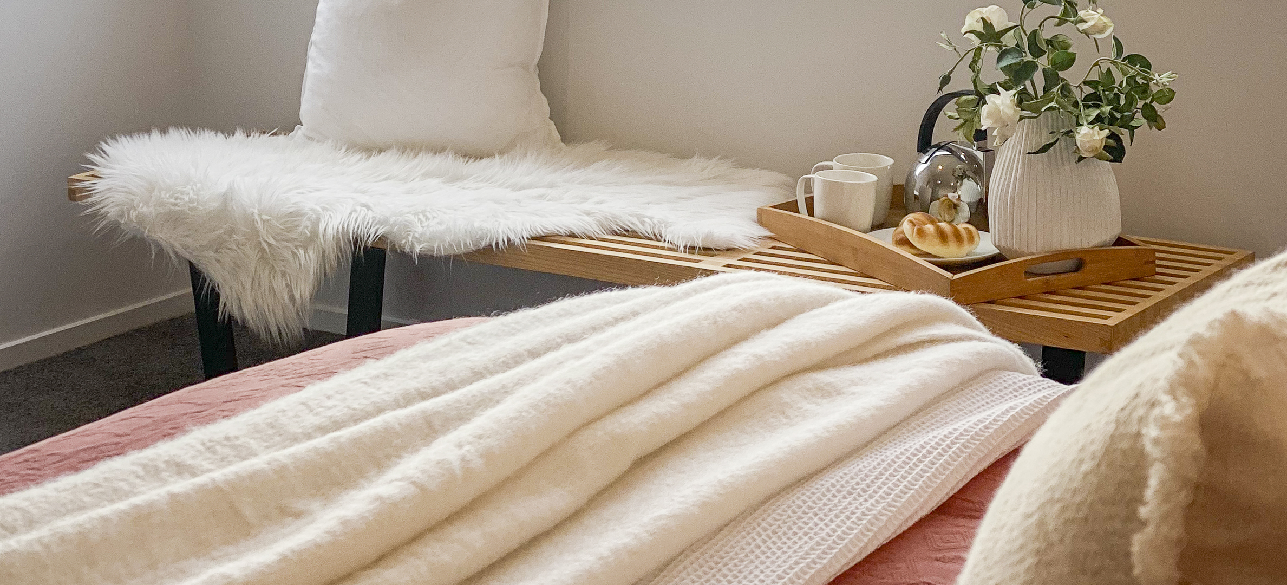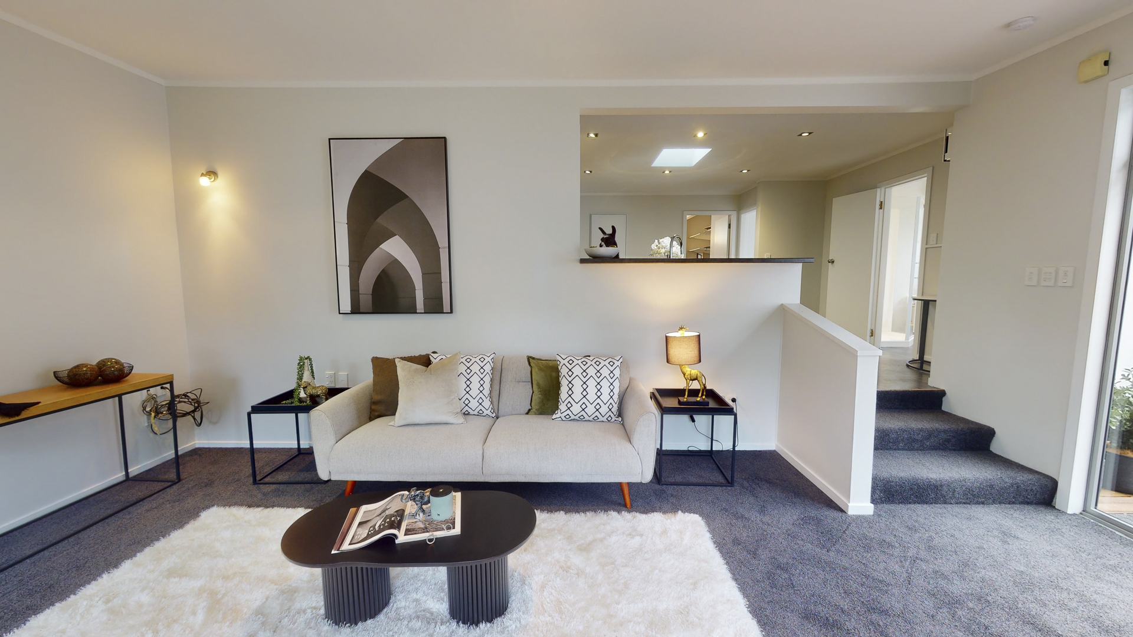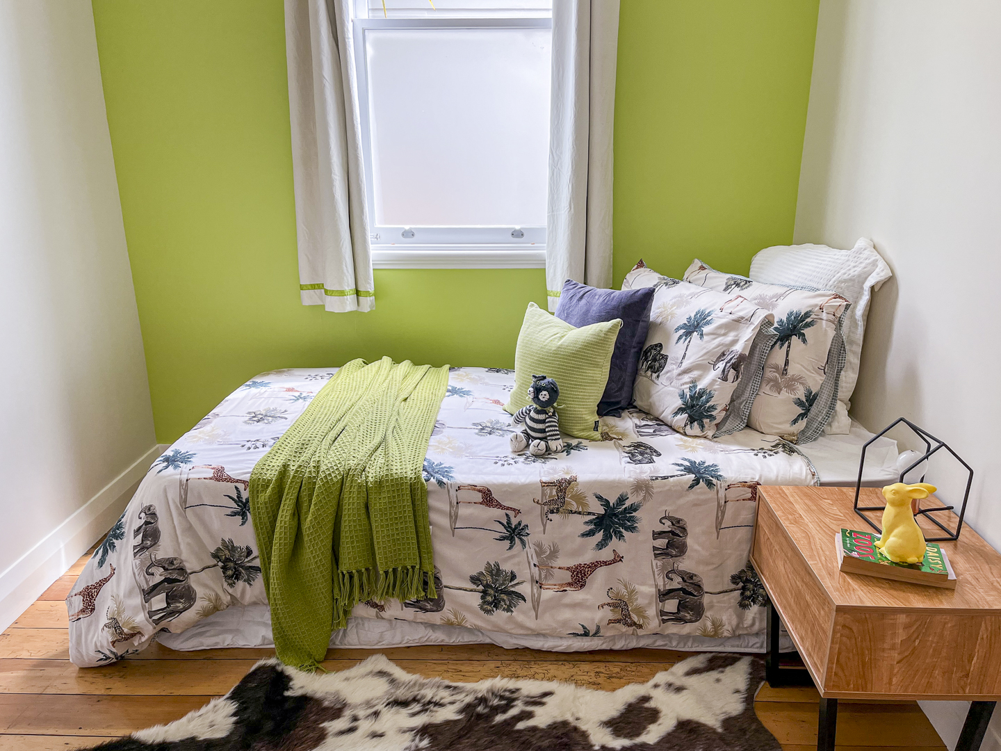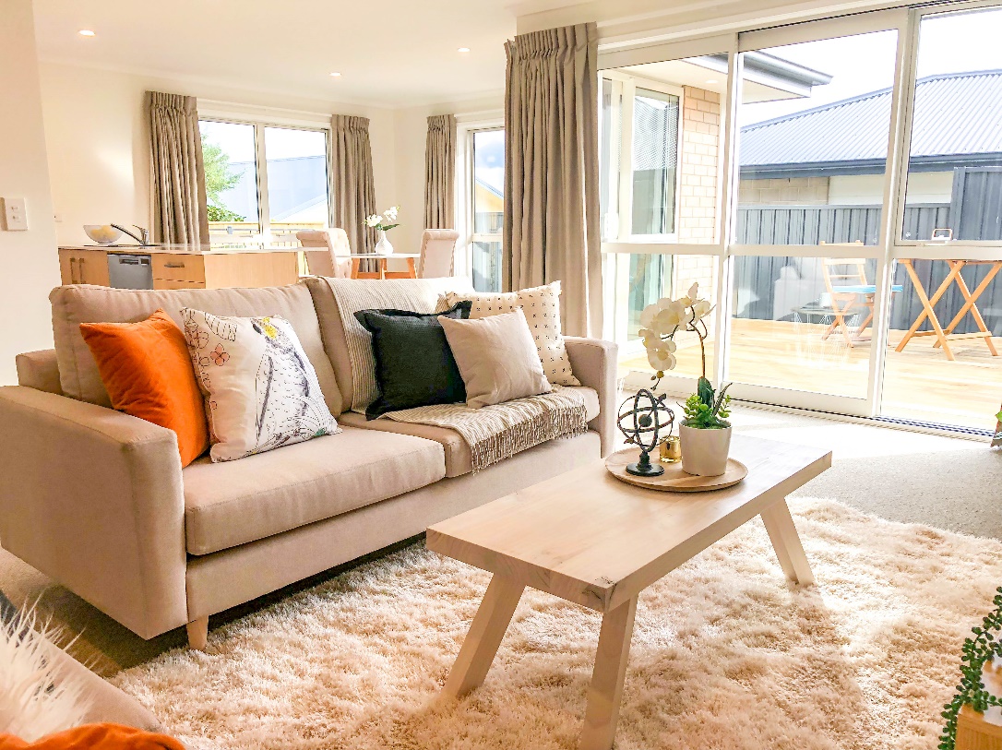
A huge trend which comes up in Wellington home staging is the concept of an open floor plan in residential homes. The combining of the kitchen, dining and living area into one single space has been extremely popular since the 1990s, so many suburban homes today were built with this concept in mind. They serve as incredibly functional areas for informal family living and entertaining and can make a space feel a lot larger than if they were separated into different rooms.
When it comes to taking this type of floor plan and staging it into spaces that viewers can visualise themselves using for multiple purposes, this can become quite tricky. Without the use of walls to divide a space, home stagers need to get creative to discover other ways of achieving segregation while retaining unity and spaciousness.
1. Divide areas with rugs
A rug can be a powerful tool in an open plan area, whether it has hard floors or carpet. Rugs are a good idea to have underfoot in your living areas, especially in the colder months. They can also be super effective to define individual living and dining spaces in an open floor plan. Rugs create two rectangular areas within one space – the experience of stepping on and off a new flooring material is an effective indication that the viewer is in a different space.
A useful tip when utilising rugs for the purpose of defining a space is to get the sizing right. If your rug works proportionately with the furniture placed on top of it, that can be really effective to creating a well-framed space. For a living area, rugs can sit about 30 centimetres underneath the front of the couches, so that the front of the rug cannot be seen from standing above it. Under a dining table, a rug that stretches back about a metre away from the edge of the table on all sides can be effective for a space that gets used often, because the chairs have room to be pushed in and out without catching on the edge.
In a home staging environment, you can get away with smaller rugs than the above proportions as they still give the desired effect. This is because in an open home, people are more likely to view the rugs from standing rather than interacting with them as you would in a place where you actually live.
2. Use colour to create contrast
Colour is a home stager’s favourite feature. It has so much power – it can speak the personality of a room and create emotions from the viewer. Usually, too many contrasting colours in a room can be incredibly overwhelming. In an open plan area, however, it can be a great tool for separating spaces.
The idea with colour is to pick one contrasting, bold colour for each space – for example blue in a living area, green in the kitchen and orange in the dining. Implement these into the layout of each space through accessories like cushions, flowers, ornaments – wherever you can. This can make a huge impact on how a viewer sees the room – since they see contrasting colours confined to their sections and not overlapping, their intuition tells them that the room is two separate spaces.
3. Switch up your home layout
If you’ve lived in your own home for a long time, it can be difficult to imagine it looking any other way. However, a simple layout switch or trying out different ways to use the area can make a massive difference when you’re staging your home. For example, moving consoles or furniture around can help you create more space or, at the very least, help create an illusion of openness. You can also use furniture to define specific areas, similar to how a console behind a couch can effectively divide a room.
Need more professional tips? To talk to a home staging professional about how you can make your open plan space work to sell your house in Wellington, contact us for your free quote today!

